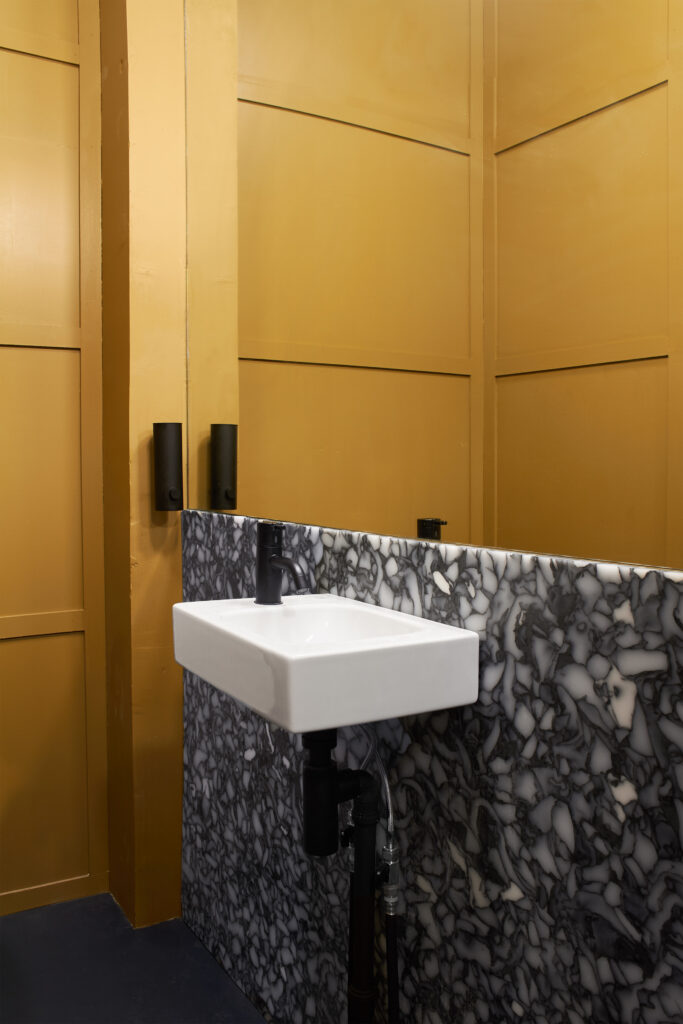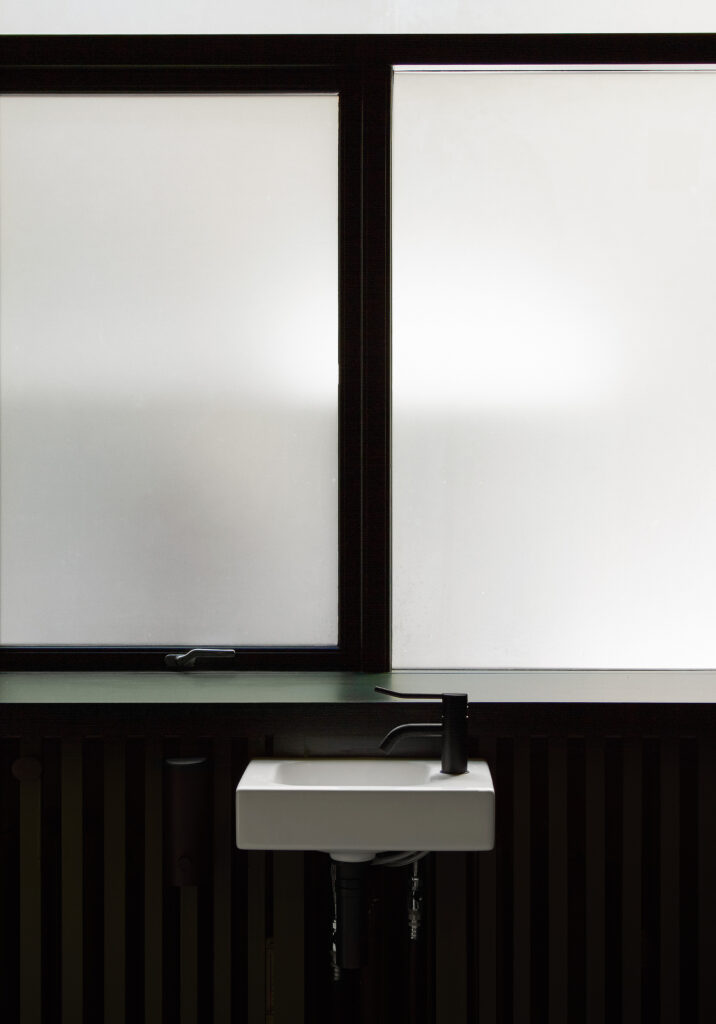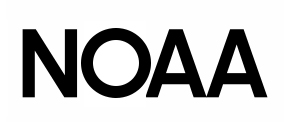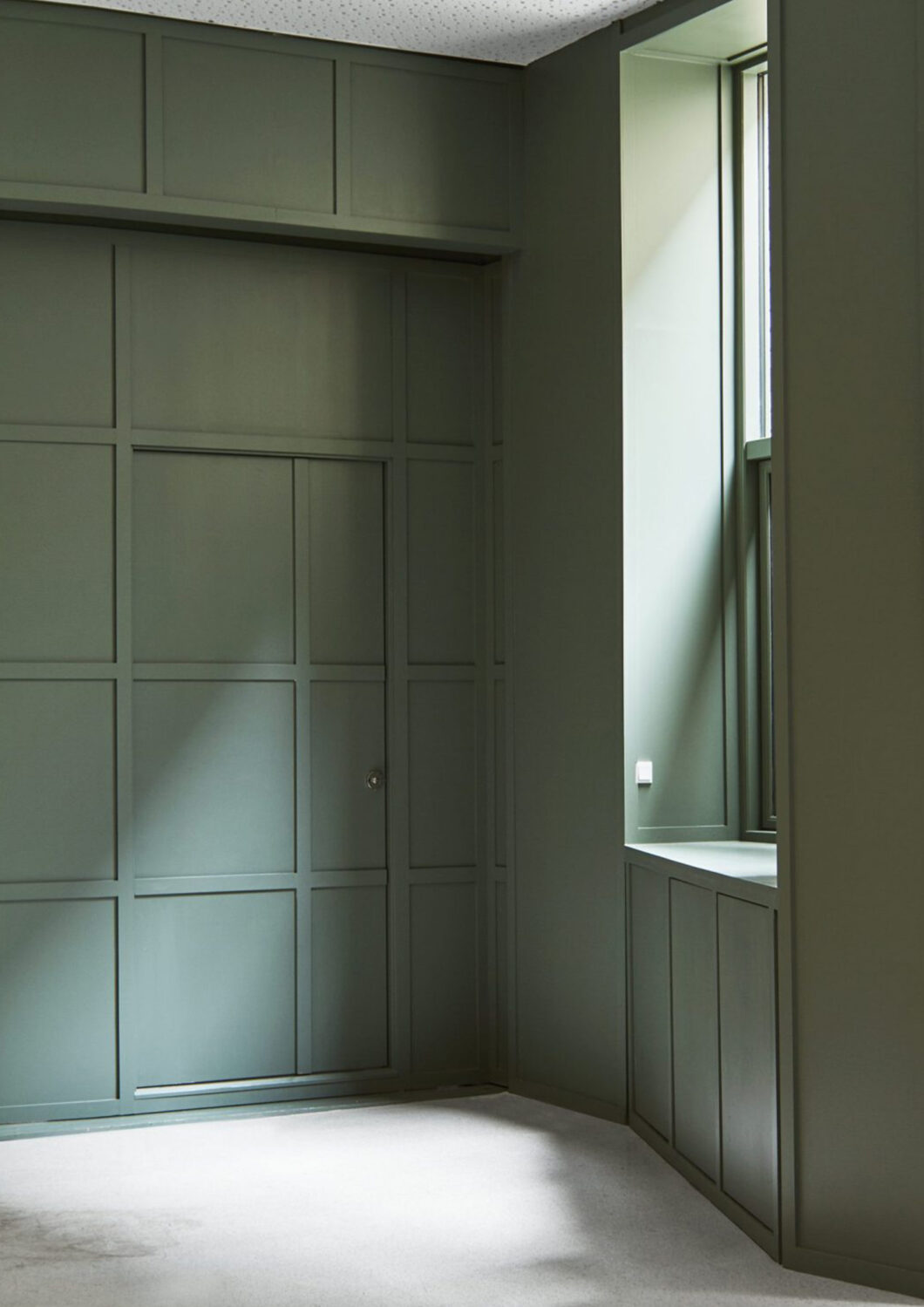NOAA architects has transformed a former shoe shop in Nørrebro, Copenhagen, into a digital training facility for entrepreneurs, academics and the citizens of Copenhagen. The initiative, led by Google in collaboration with Copenhagen municipality, offers free courses to elevate digital skills and knowledge.
NOAA responded to this ambitious brief by creating a setting that prioritises comfort and calm to encourage learning and knowledge sharing, whilst at the same time responding sensitively to the local historical context; Google and Copenhagen’s respective design tradition; and utilizing circular, sustainable materials.
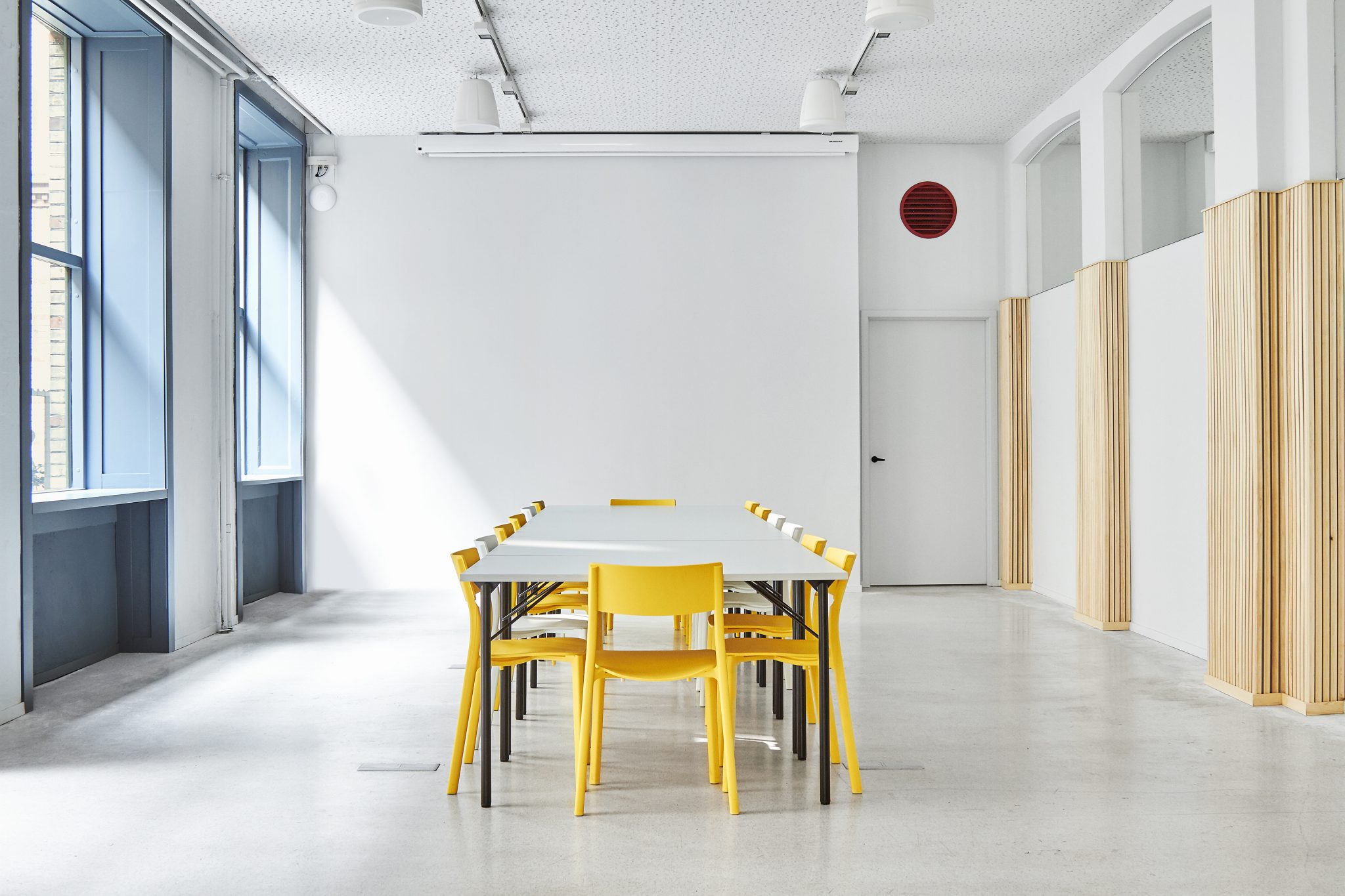
History
Accessed directly from the street, the digital learning spaces are located on the ground floor of a classic Nørrebrogade building, which dates to 1891 and has been inhabited by numerous commercial traders over the years.
NOAA peeled back the multiple layers of decoration to reveal beautiful original light panelling and tiles, inspiring them to design a digital house for the future that also architecturally connects to the history of the building and the neighbourhood of Nørrebro.
The reading rooms convey an atmosphere of learning and knowledge by referencing the traditional dark timber and muted green of libraries through green linoleum insets in the tables and timber-panelled walls. The colours of Google’s well-known logo are subtly present throughout the spaces, without ever clashing with a subdued background palette of ‘Copenhagen colours’, as described in Bente Lange’s book of the same title.
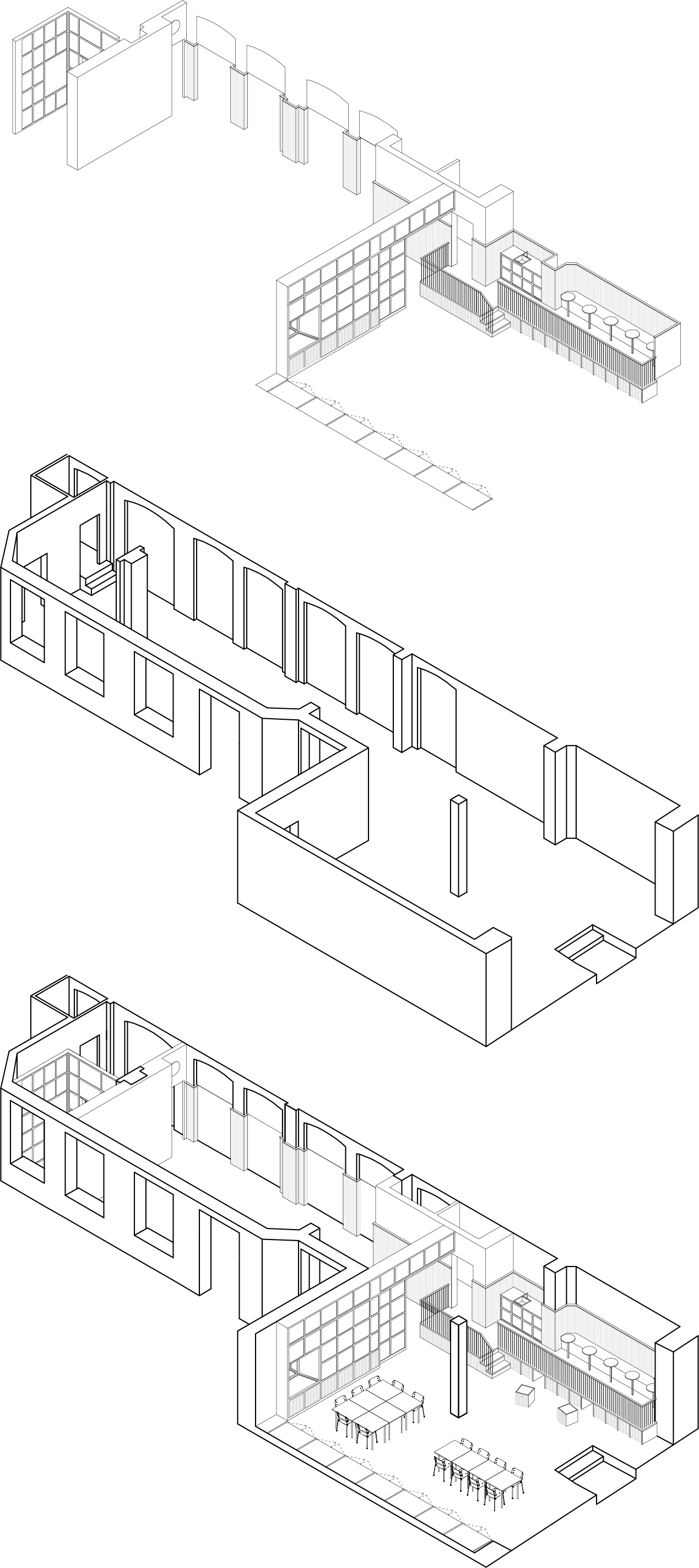
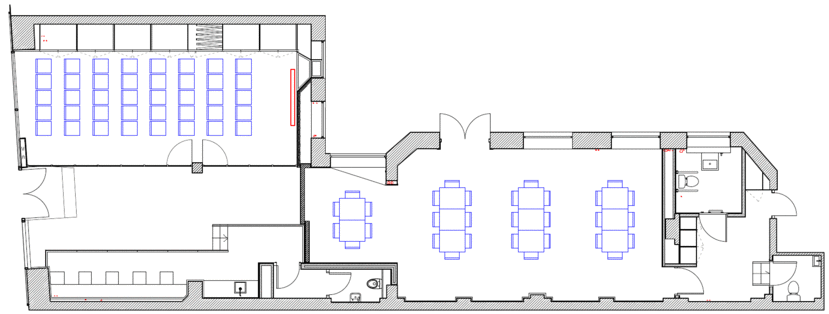

Flexibility
The digital learning facility consists of an entrance space and an auditorium, which lies deeper inside the building. The auditorium is divided by an acoustic dampening sliding wall, with a concealed panel door. The panelled wall can be arranged in multiple positions, enabling the possibility to divide the space depending on differing teaching situations and needs.
The entrance room’s café-like podium, runs the full length of the space, creating spatial interest and diversity. In combination with 3 flexible folding glass walls, this lends the possibility of countless spatial configurations.
The podium facilitates further opportunities for flexibility due to inbuilt rolling screens. The screens can be rolled underneath the podium in order to become one combined 9-meter-long piece of furniture.
The elongated auditorium is a light-filled room tucked in the back of the building, furnished with timber lighting panels that date to the previous century. The finely-crafted woodwork had previously been hidden behind brickwork for perhaps as long as a hundred years. To optimize the natural light, curved mirrors were fitted into the existing masonry half-arches. Opening up this space – for both daylight and to reveal the panels – was a grand and exciting revelation for the building, it’s residents and the neighbours; one of the biggest changes for many decades.
This restoration and architectural approach, in conjunction with the sophisticated digital technology systems, creates an auditorium with a strong ambience and atmosphere, which connects the newly renovated building with its long history.
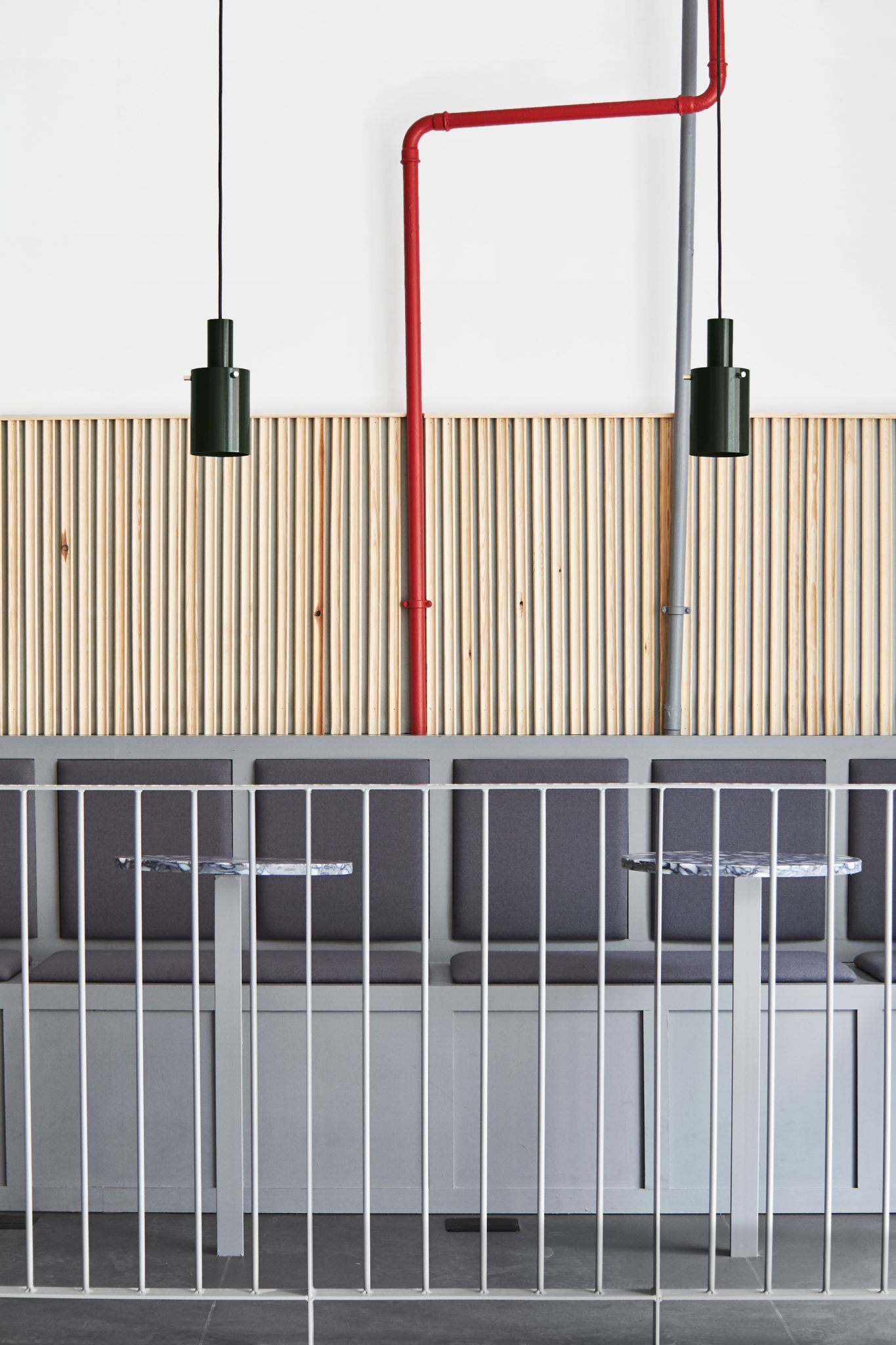

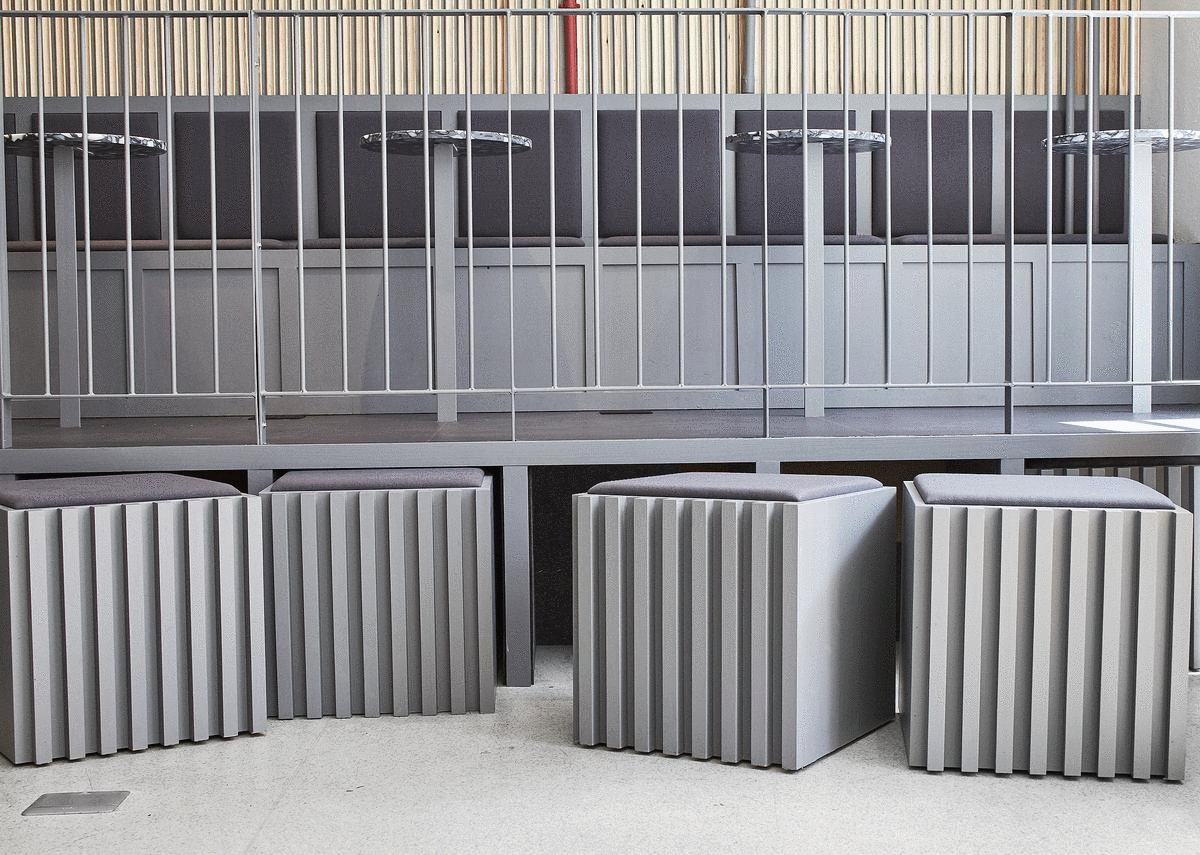
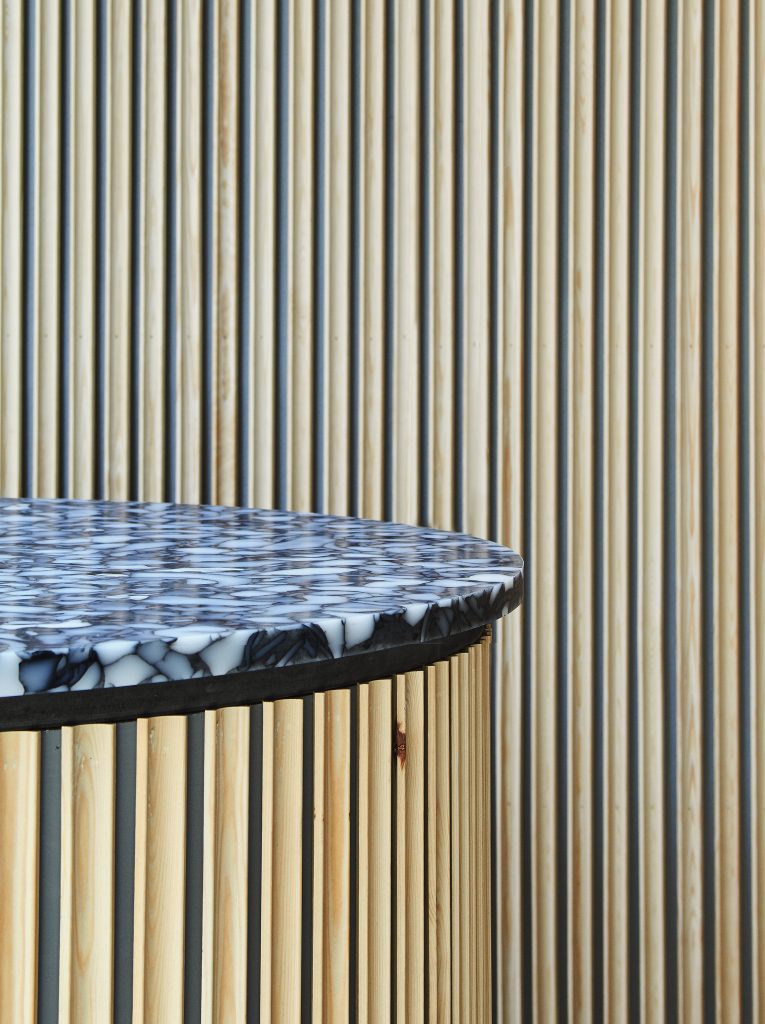
Acoustics
Acoustic comfort was a key ingredient in the design. Bespoke vertical oak timber battens, backed with grey acoustic textile cover most of the walls to a height of 2.3m, creating a comfortable acoustic environment, with an architectural expression that is inspired by some of Copenhagen’s architectural gems, such as Denmark’s Radio headquarters from the 1930s. The vertical timber battens are also used to form a ten-meter-high storage wall, which extends one meter deep behind the 30% open panel walls. Consequently, the acoustic felt effectively functions as an entire wall acoustic absorber. The ceiling is constructed using a perforated acoustic material, with varied aperture openings, presenting as an unbroken surface with invisible junctions. Together, these elements create acoustic comfort for a space that is perfectly judged for teaching and lectures.
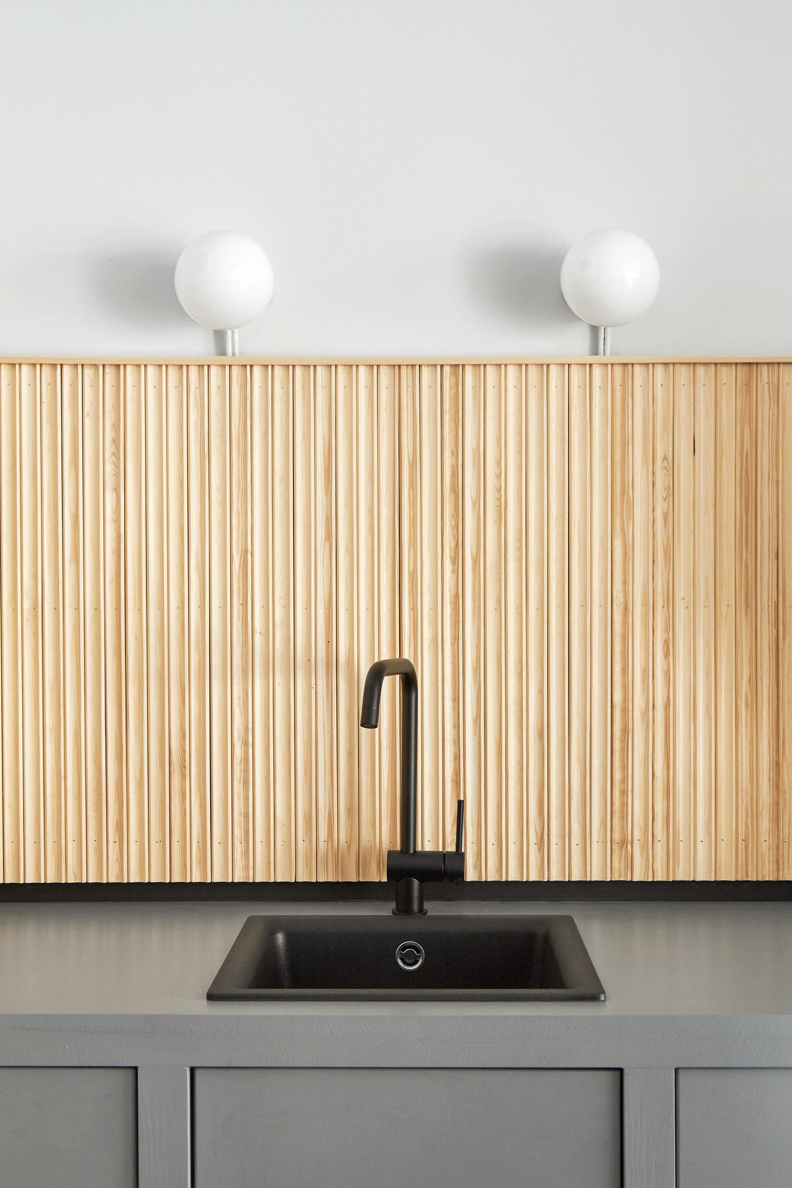
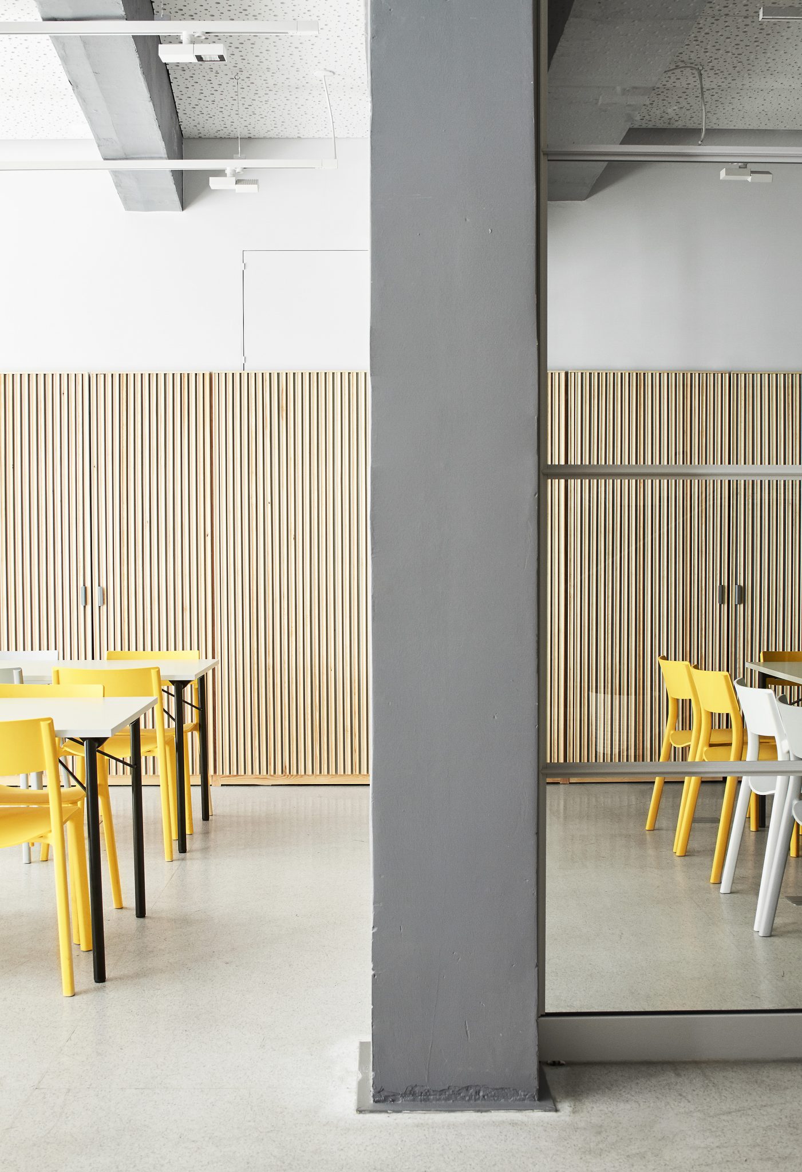
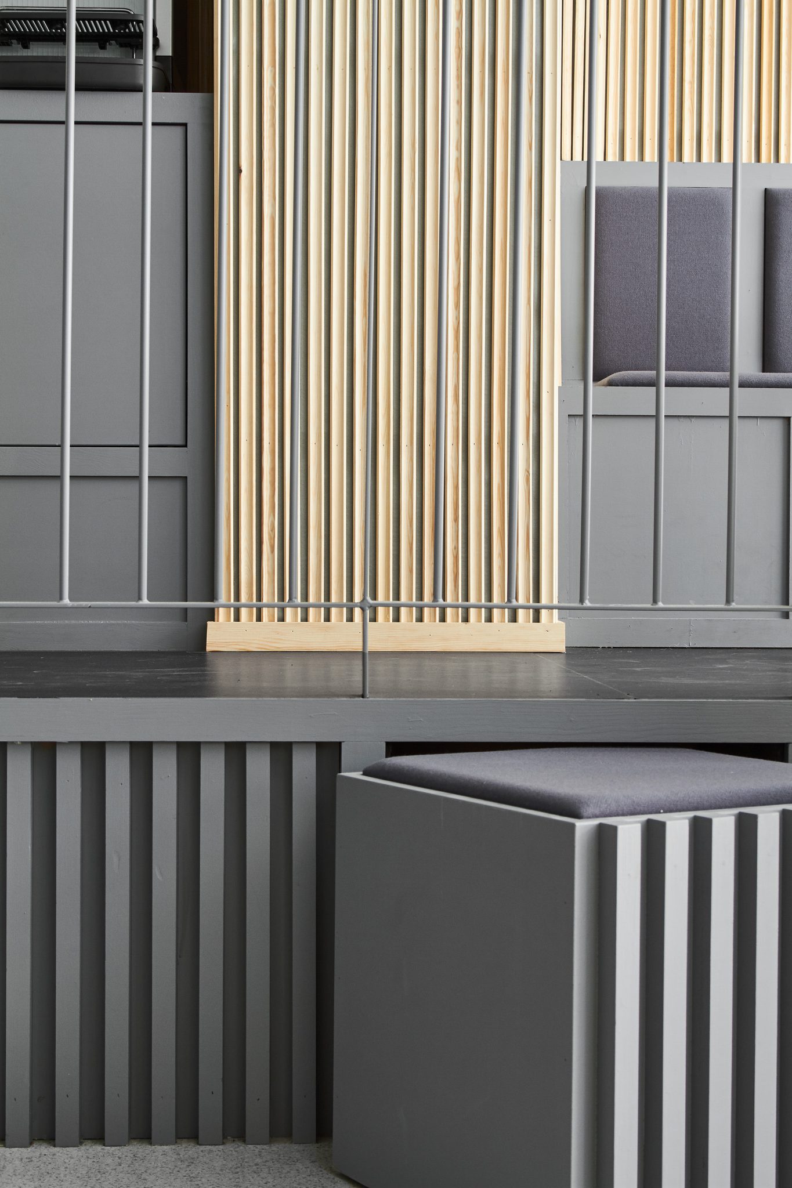

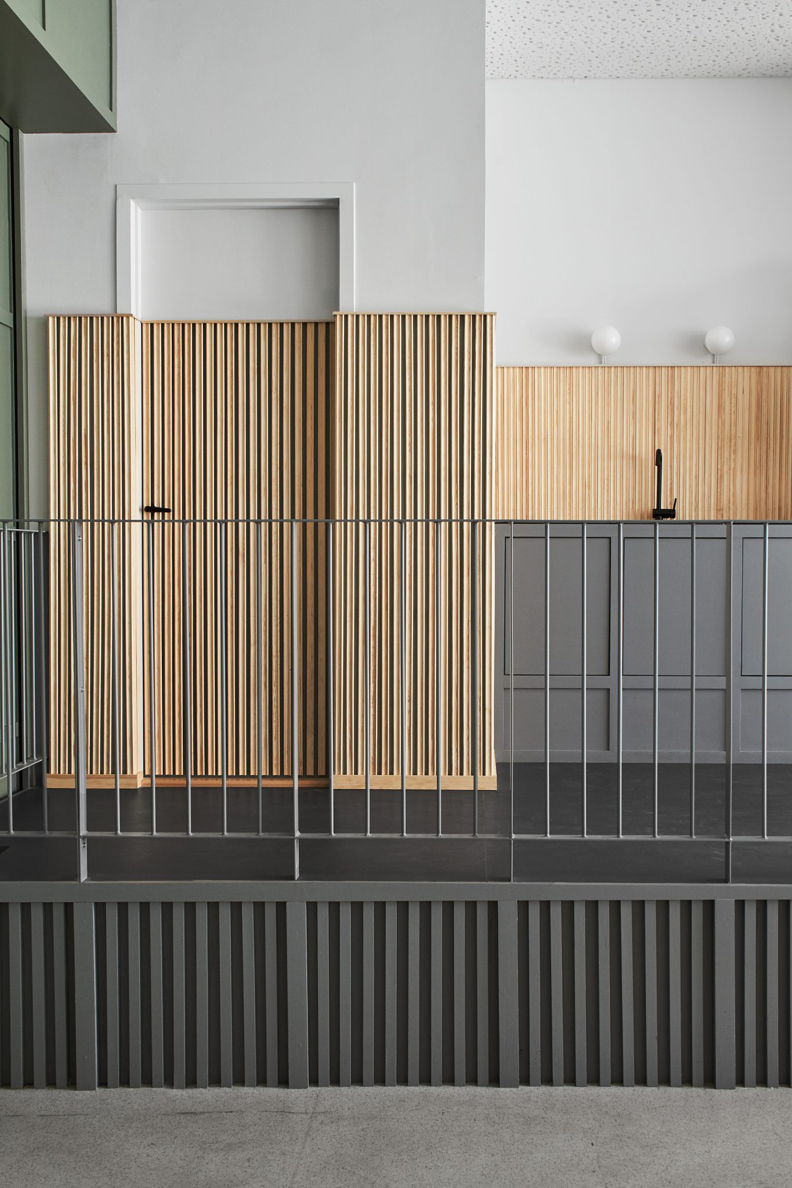
Bathrooms
The three WCs are clad in panels and designed from the starting point that almost everybody visits these rooms alone, leading to an opportunity to create a unique experience. This experience is heightened through large mirror walls designed to be fitted flush into the existing stone half-arch niches, alongside variegated wall panels in tones of grey. The grey panels are formed out of upcycled waste plastic. The colours are again inspired by ‘Copenhagen colours’, including the much-loved palette of Thorvaldsen’s museum.
